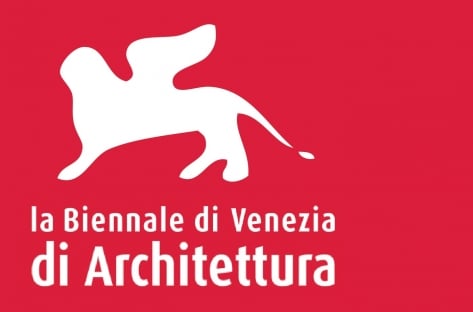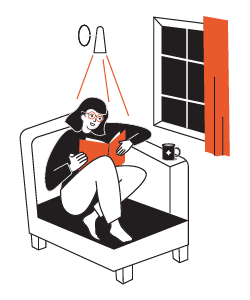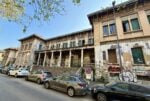17. Mostra Internazionale di Architettura – Padiglione Singapore

Il progetto To gather: the architecture of relationships rappresenta Singapore alla Biennale Architettura 2021.
Comunicato stampa
Singapore 2021
To gather: the architecture of relationships
Sale d'Armi, Arsenale, Arsenale, Castello, 30122, Venice, Italy
Get directions
Title: To gather: the architecture of relationships
Commissioners: Urban Redevelopment Authority and DesignSingapore Council
Curators: Professor Ho Puay-peng, Dr Simone Shu-Yeng Chung, Thomas K. Kong (National University of Singapore); Tomohisa Miyauchi (IE School of Architecture and Design, Spain); Sarah Mineko Ichioka
(Director, Desire Lines)
Exhibitors: Atelier HOKO, DP Architects, Drama Box, ArtsWok Collaborative and Forest & Whale, Hyphen Architects + Brian Khoo + Mary Ann Ng, Lai Chee Kien, Lighting Planners Associates, Michael Budig and Oliver Heckmann, Singapore University of Technology & Design, Millennial Nomad Space, MKPL Architects, NUS-Tsinghua Design Research Initiative for Sharing Cities, Red Bean Architects, salad dressing, Studio DO: PULAU , Studio Lapis + Eugene Tan + Jerome Ng Xinhao, Surbana Jurong, WOHA
The Singapore Pavilion profiles local architects and design talents on an international stage through projects that explore and celebrate the different ways in which Singaporeans share public spaces. Drawing upon local spatial typologies, the exhibition showcases everyday stories representing a broad crosssection of culture and society, and allow visitors to experience a uniquely Singaporean style of gathering and living together.
To gather explores gatherings through Singapore’s urban context where the majority of the population lives in public housing and where designed spaces of different scales such as hawker centres, community hubs, void decks2 and sky gardens meaningfully contribute to public social life.
The projects is presented on 16 round tables within the Pavilion, inspired by the spatial typology of local hawker centres.



